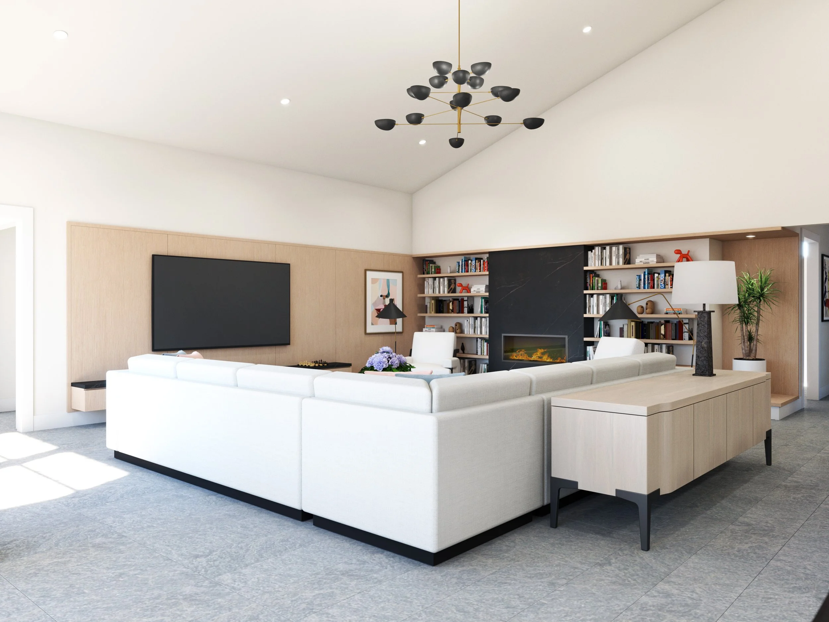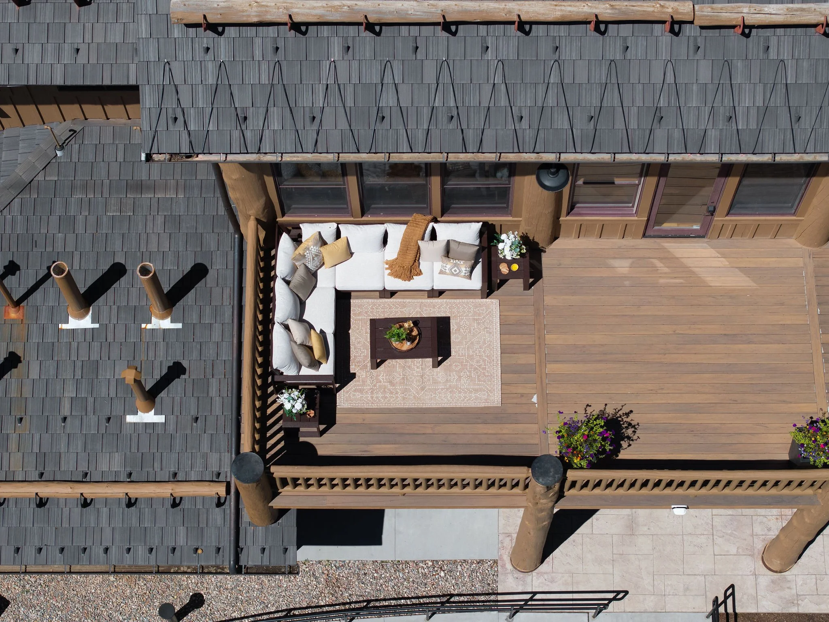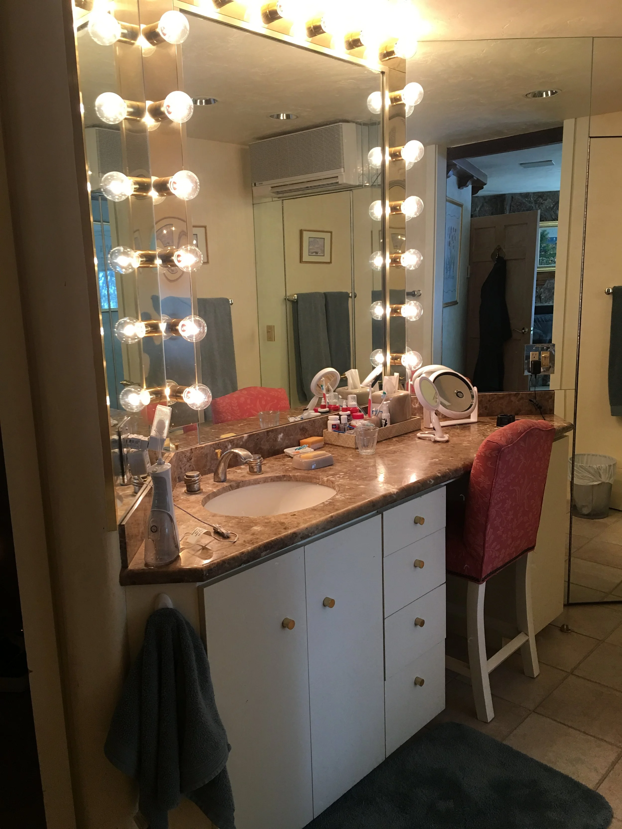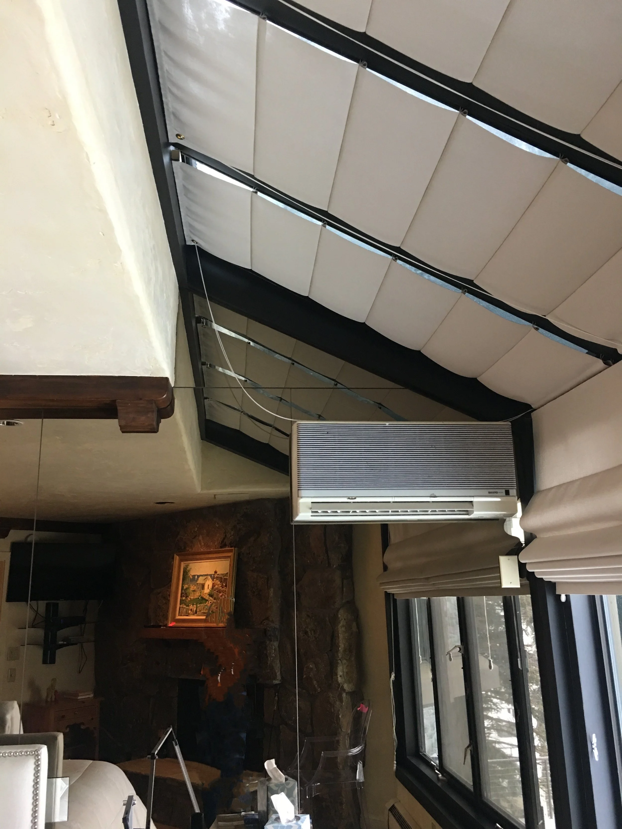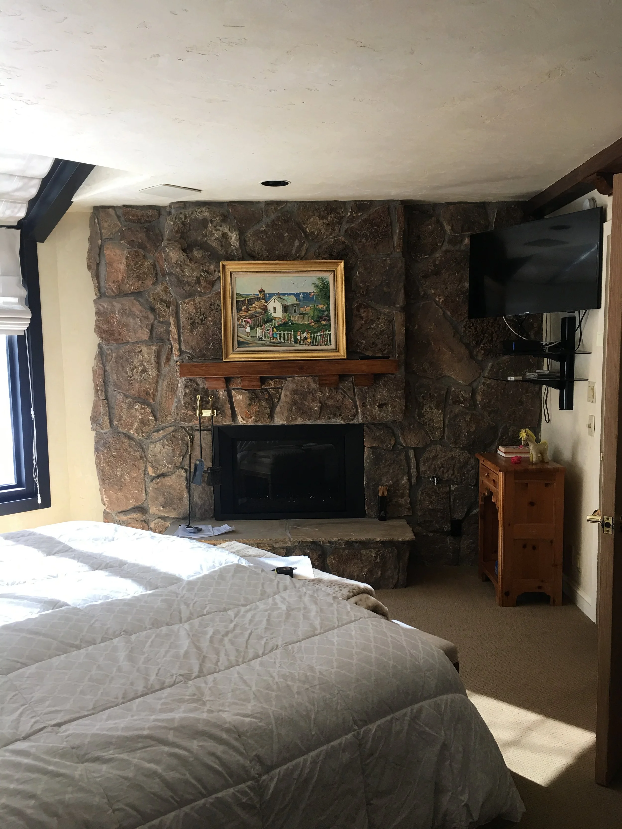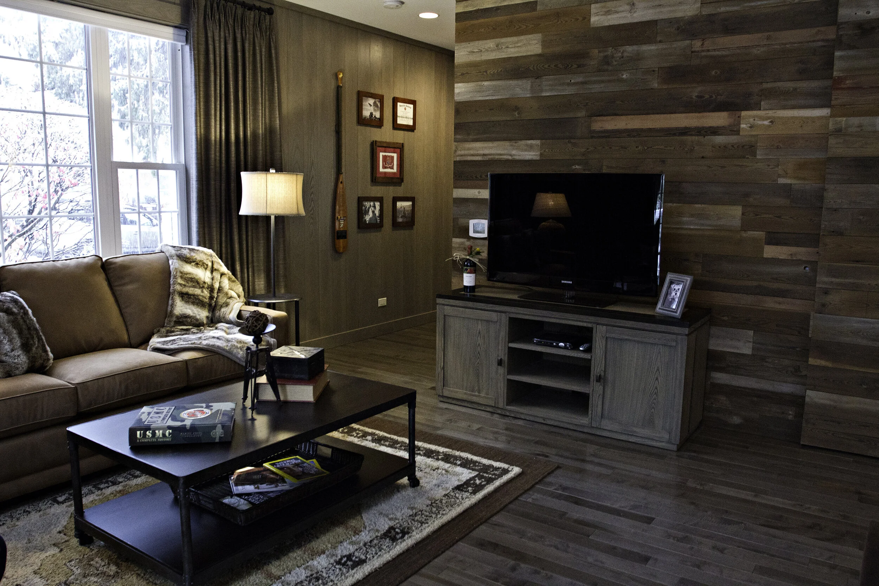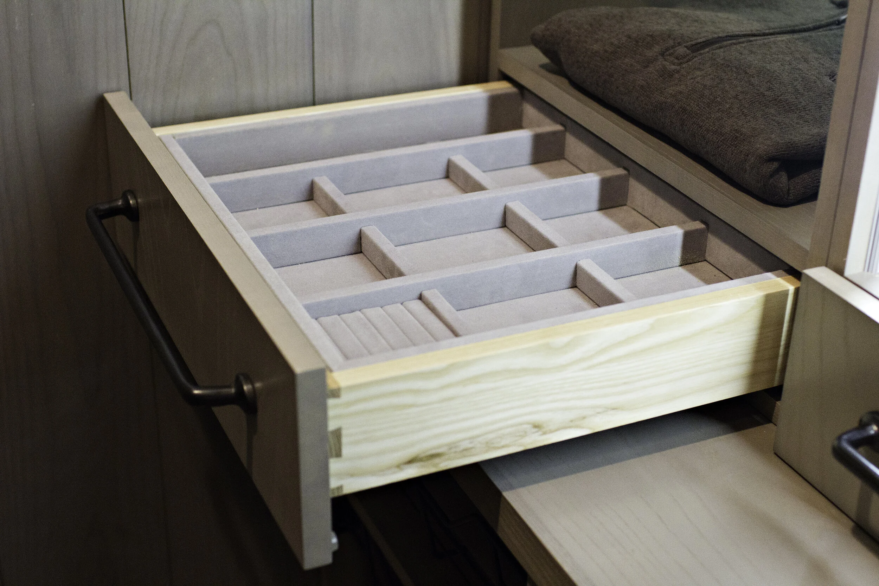
8
The Hideout

29
MID CENTURY MODERN

18
The Art of Mountain Living

16
Summer Mountain Living

9
The Art of Play

20
Aspen Glen

11
Mission UpLift
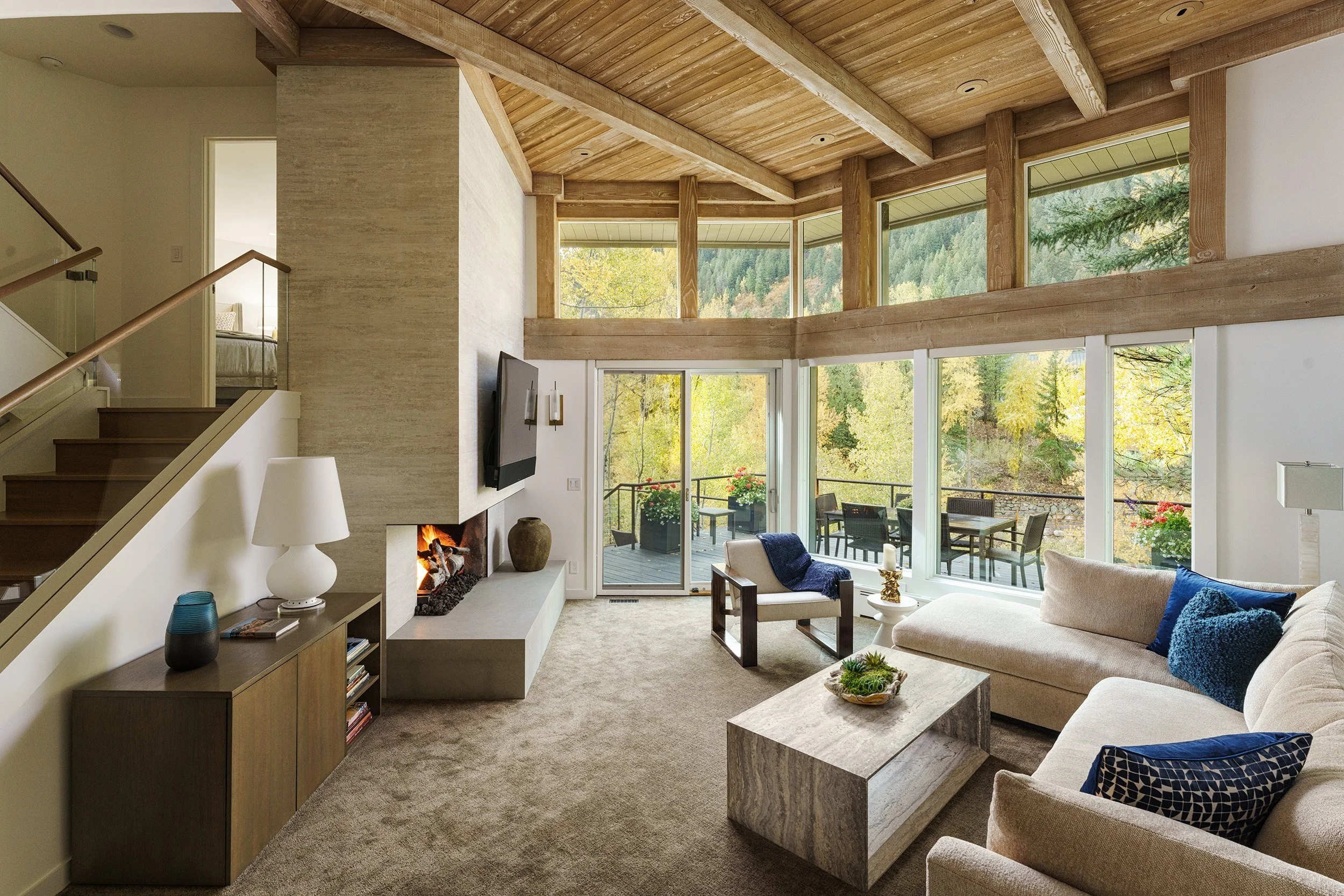
15
Heaven in Aspen

4
The Victorian

8
The Tavern

8
The Barn

10
Mountain Mid Century

10
Art Studio

19
Mission Recovery

9
The Sanctuary

6
Modern Victorian

6
Modern Western




































